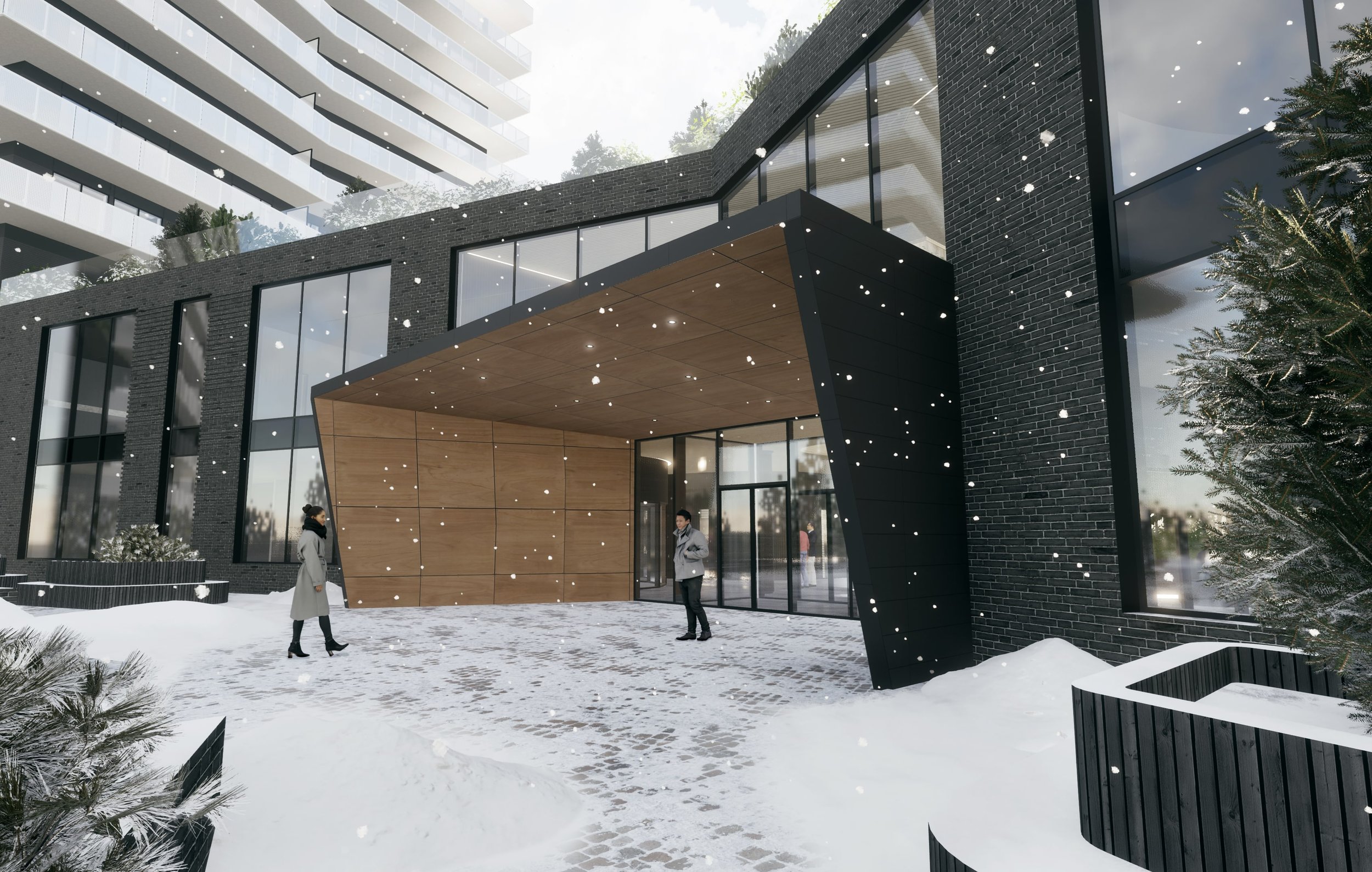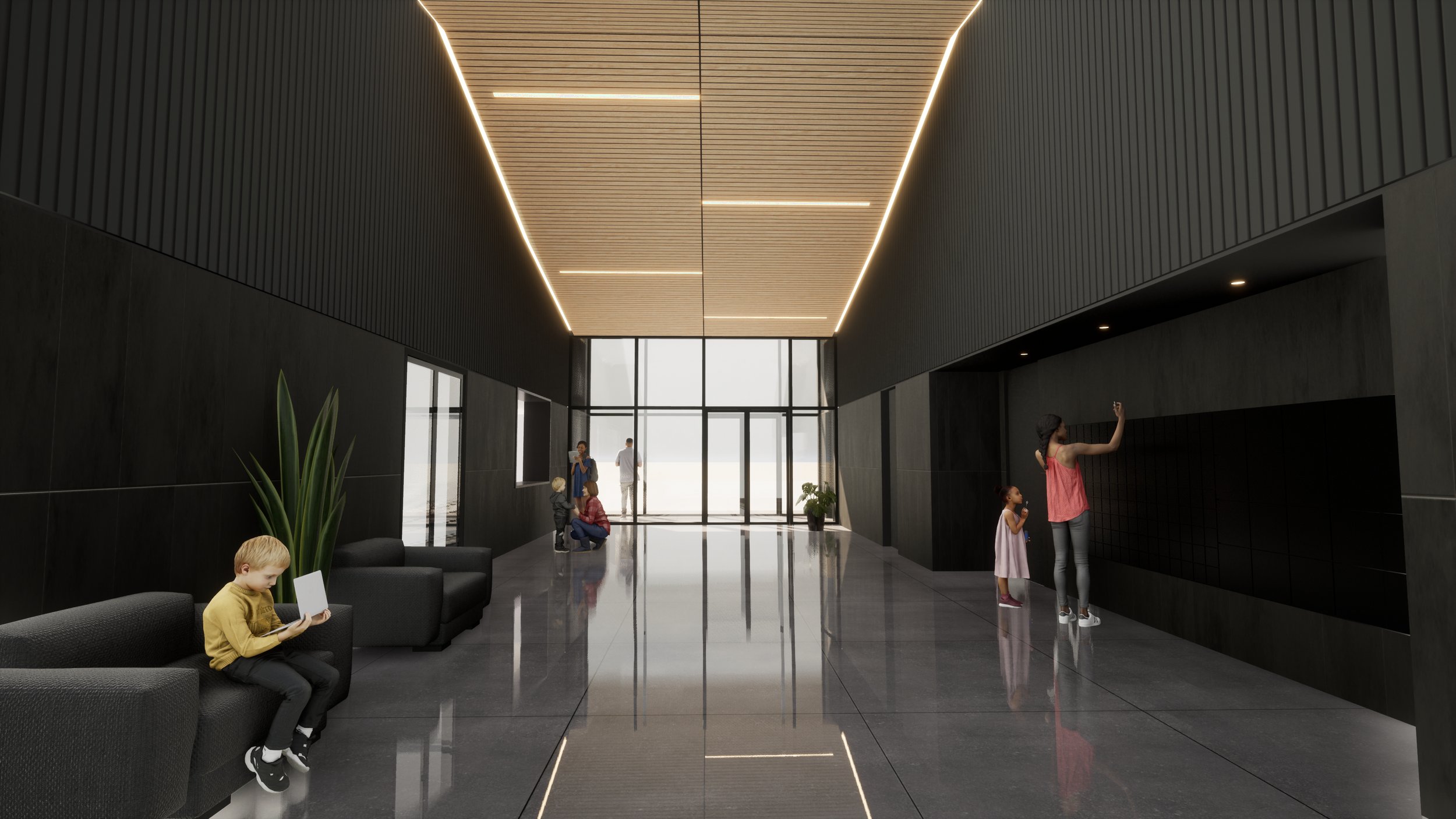
West Bedford




West Bedford
Three 11 storey towers totaling 465 residential units on three separate properties. Each tower is shifted in plan to create 3 segments, which creates opportunities for views, breaks up the overall length and produces a more organic form in the landscape. The towers are punctuated by an 11 storey glass lense with alternating angled balconies that add depth and texture to the buildings along the street. Each tower sits on a one storey podium of amenity space and parking accessed by a 2 storey faceted entrance canopy. Amenity spaces include co-lab spaces, party room, multi purpose room and a gym.
Location
Bedford, Nova Scotia
Status
Ongoing
Team
Starling Architects
Cresco
Strum Engineering
Campbell Comeau
M. Lawrence Engineering
Electec Engineering
