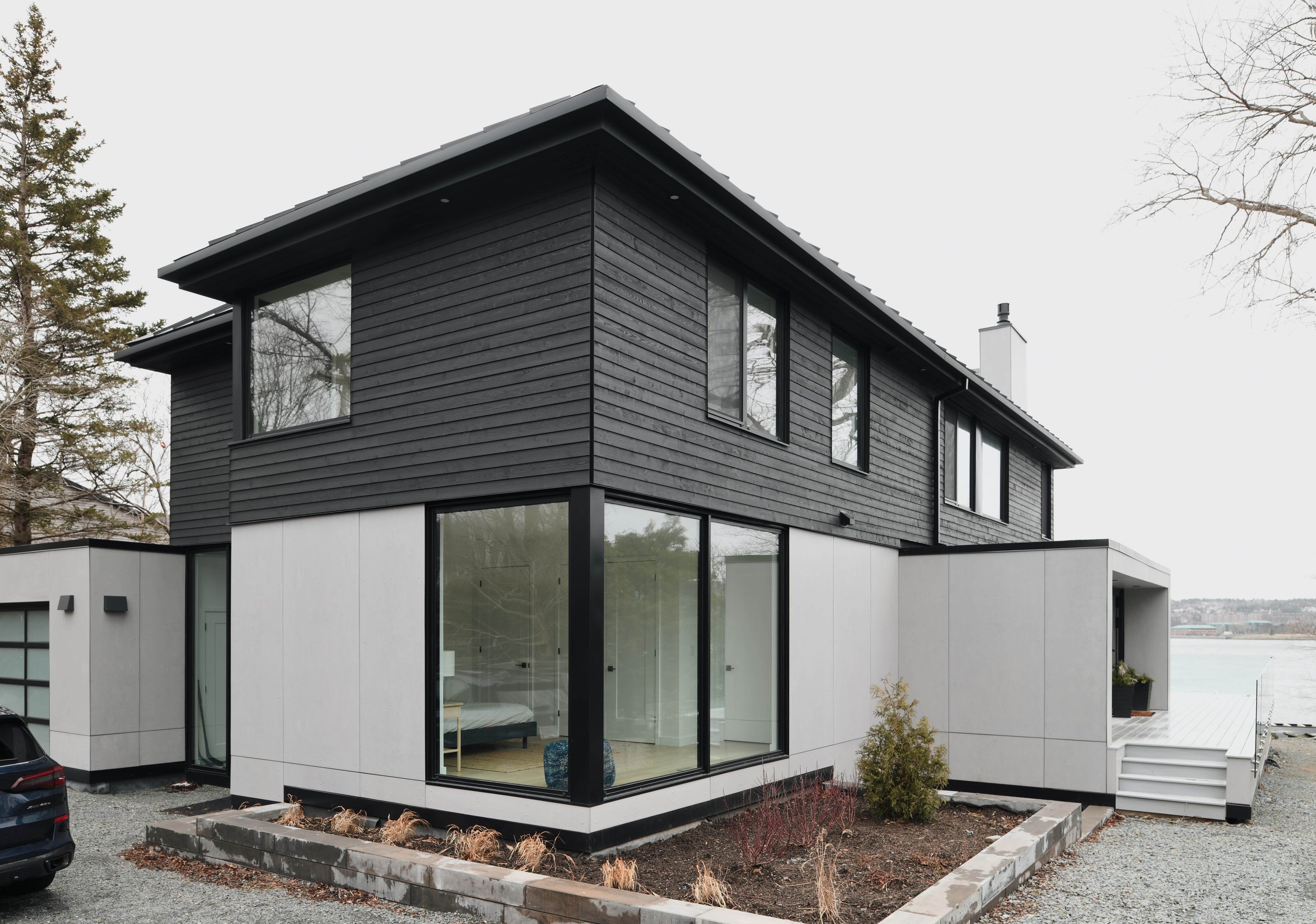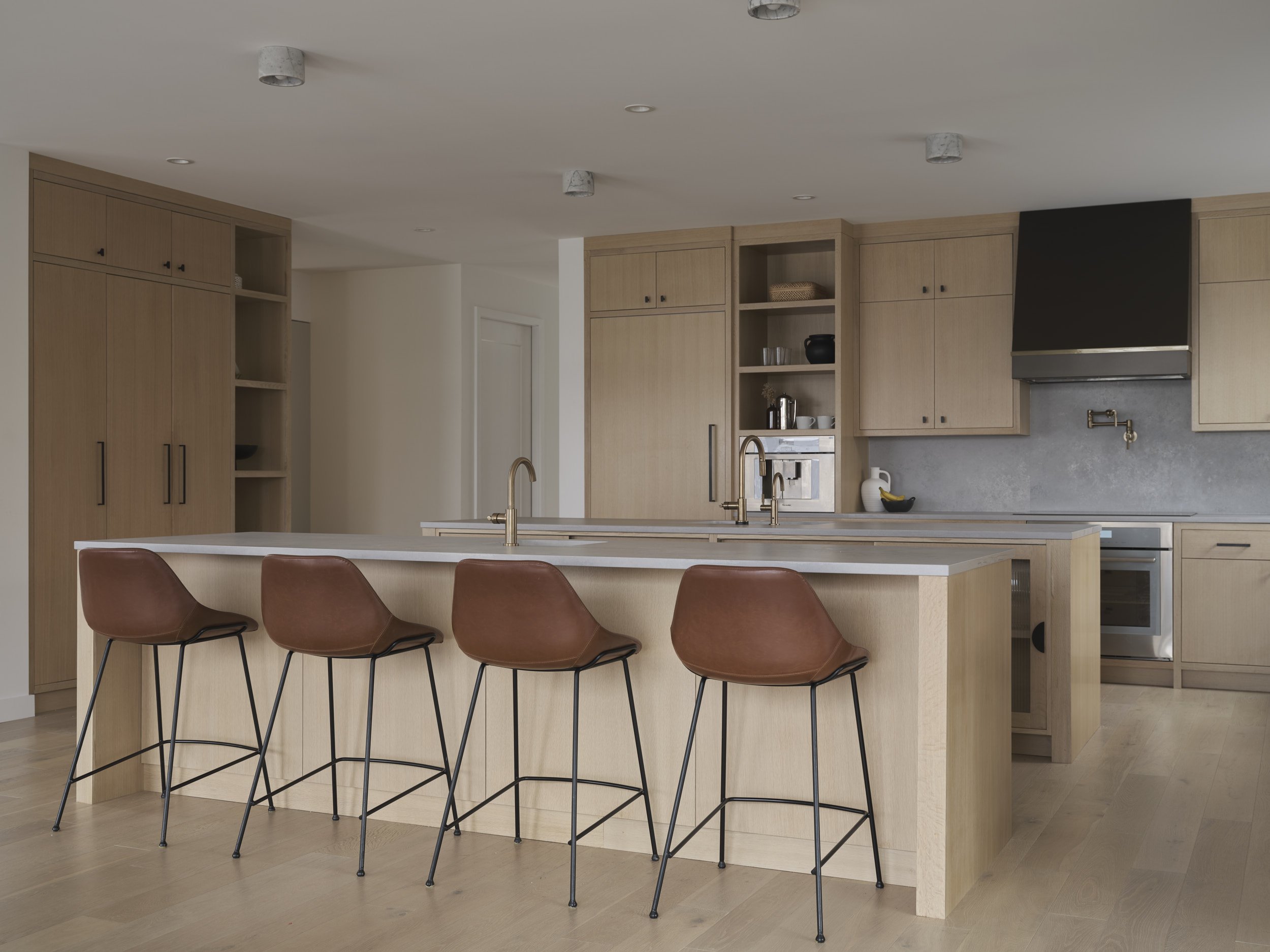
Shore Drive Residence










Shore Drive Residence
At the edge of a steep hill overlooking the Bedford basin this 3 storey house features a contemporary design that optimizes views of the harbour and provides spaces for gathering and entertainment. The lower level is clad in concrete panel and highlighted by a series of floor to ceiling glass lenses, which emphasize specific views and the main entry to the house. This level consists of an open concept plan anchored by a 3 sided fireplace, a floating feature stair and a series of islands for dining. The upper level is clad in wood and contains the private spaces for the dwelling.
Team
Starling Architects
i.d.ah
Bruno Builders
Design Point
Photography
Julian Parkinson
JC
Location
Bedford, Nova Scotia
Status
2024 Completion
